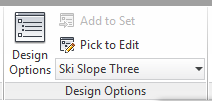 |
| Setting up Design Options allow you to illustrate your process conceptually which is far more powerful being reinforced by DynamoBIM. |
 | ||||
Ski Ramp Dynamo Script for Conceptual Massing
|
 |
| Design Option #1 |
 |
| Design Option # 3 |
 |
| Design Option #2 |
I have been assigned a project for a hybrid building for downtown Bozeman, Montana, in my fourth year design studio at Montana State University. My program consists of several different categories. The program was developed through an automated excel spreadsheet that assigned us specific categories that were selected amongst the classmates for my fourth year design studio.
I was assigned the following through this random automatically assigned spreadsheet:
Ski Hill
Public Art
Animal Shelter
Data Center
Multi Family Housing
Party Headquarters
With the randomly assigned program I have developed my conceptual design through Revit; however, before obviously loading it into Revit I conceptualized these designs through a series of sketches. I focused on precedent studies following Lebbeus Woods and Constant Nieuwenhuys's manifesto "New Babylon". I also read the manifesto "Of Other Spaces" by Michel Foucault. These manifesto's led me to focus on the future of our society based on the principles applied in these manifestos. From there I sketched a series of how I saw the future of our society. A society that consists of Homo Ludens, people that are focused on fun and all the fun is fueled by a series of technology that is constantly evolving but stimulating the economy of these said Homo Ludens based on prior work. After a series of sketches I have arrived into inputting these series of Design Options into Revit. The beauty of Revit is that I am able to tie my data into Dynamo and fuel it into my iterative design. Here is where I am at now, and these iterations have been evolved through not only dynamo scripts but design options in Revit. This allows my designs to not be constrained by typical Revit geometry, but able to morph into the designs I have envisioned through these series of sketches. I will upload these sketches in the coming week, but for now here are the design options that have evolved through a series of evolving dynamo scripts and sketches.



Some people really love to stay hidden within our soceity and they help us by doing their own work for all of us around him. click this link to check out more helpful guide and tips for writing your papers.
ReplyDeleteGood content keep it up Construction Documentation
ReplyDeleteThanks for sharing this information is useful for us, also I read an article on the same theme drawings.archicgi.com/bim-services-vs-3d-modeling
ReplyDeleteThank you for providing valuable content on this topic. Your insights have been helpful in furthering my understanding ofREVIT Architecture Shop Drawing. Keep up the great work!
ReplyDelete