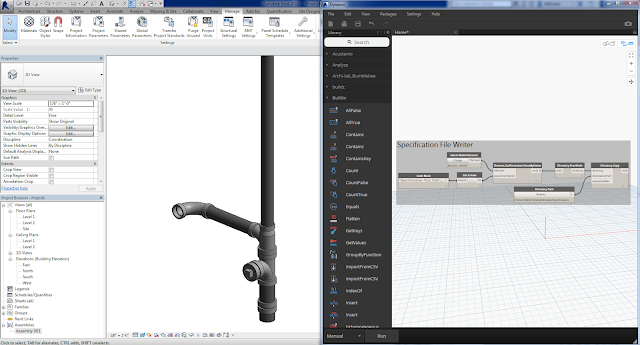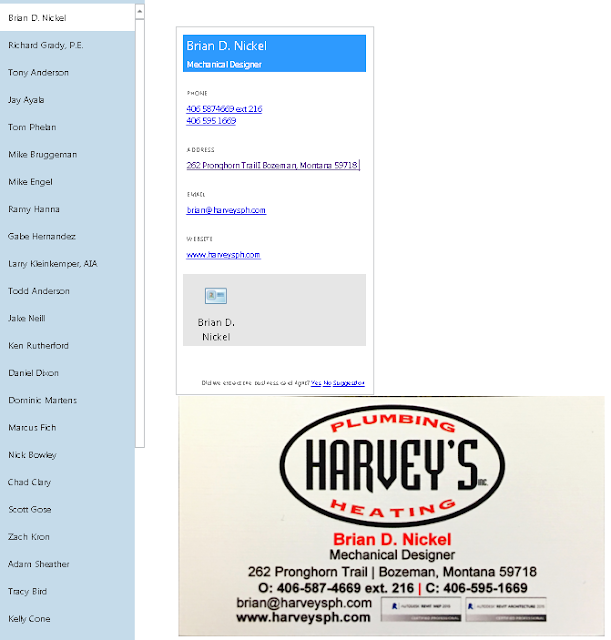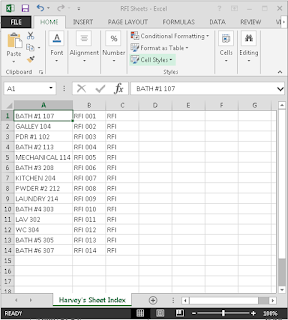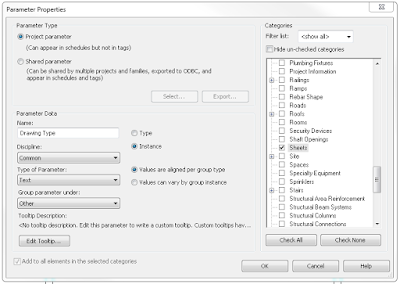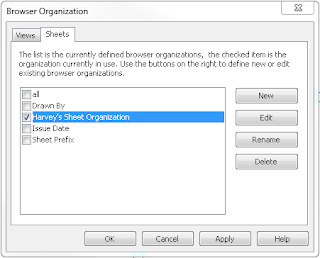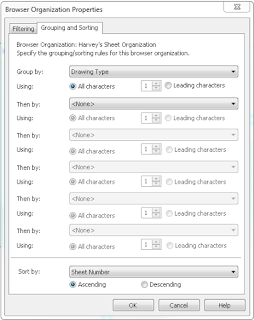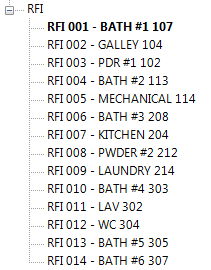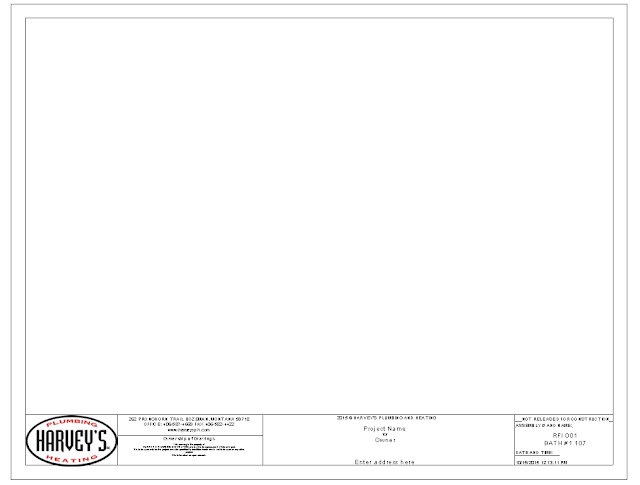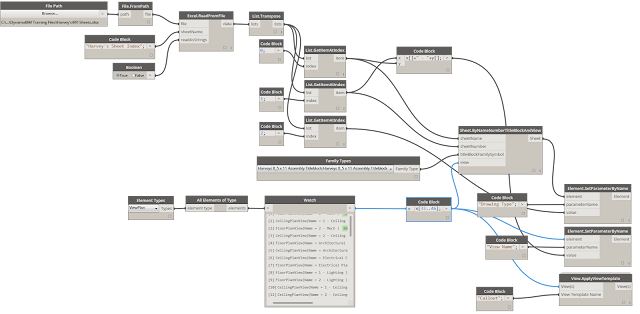One of the most important things in our world, today, is data. Being able to leverage data for efficiency in the field, client turnover, and documentation for future reference by our service department. I began thinking back to a post that I wrote earlier in September about Memento and how I leveraged images to recapture the google earth terrain (influenced from
Arne Bjelland), and decided I would try to accomplish the same thing, but with images from one of our completed systems. So I took eighteen photographs, emailed them to myself, and then processed them through memento. Here are the results:
 |
| Boiler Board |
Run #1: 18 Cellphone Images
 |
Run #1: Processing Time about Five Minutes
|
Once this file has been loaded into Memento. Memento can then export this file as a .rcp file. This opens up in Autodesk's ReCap software and allows the user to tag with notes and document in recap for future reference. The user can save the file as a point cloud. In turn the user can import the point cloud to Revit for future reference. It's important to note that prior to loading to ReCap you will want to use the scaling tool in Memento to reference two points and to give it a dimension. This will scale the file accordingly and allow the file to be view-able in a point cloud format. After scaling it accordingly you can load it into ReCap.
 |
Point Cloud that can be notated. These notes support attachments (at this point in time only images) and hyperlinks. Hopefully in the future they will allow pdf specifications.
|
 |
| Example of notations in edit mode. The preview box is much more eye friendly and doesn't obstruct the point cloud as bad. |
After you've documented the image, or while someone else is documenting this point cloud in your office, you can import the point cloud into Revit and use it for referencing the pipe locations and equipment placement. We're intending on reverse engineering our prefabricated assemblies this way.
 |
| Section of the Point Cloud loaded into Revit and scaled accordingly for tracing/placing pipe and equipment. |
 |
| 3D Revit View (AutoCAD Underlays for placement and coordination of point cloud positioning) |
The workflow will be something like this:
1.) Assemble the prefab assemblies in the warehouse.
2.) Scan the assemblies. (Take pictures of them)
3.) Process them with Memento.
4.) Scale the file in Memento.
5.) Export to .rcp
6.) Open in ReCap
7.) Note the equipment with installation manuals.
8.) Import the point cloud in Revit and build the assembly referencing the scanned images.
What's next?
Placing the equipment of course!
 |
| We create our Revit families and document them in Unifi. This allows us to reference specification data through the cloud and to ensure everyone is using the appropriate families. |
We are able to log all of our families through Unifi, and as we complete a family we can upload it to Unifi, where it then becomes usable by everyone in the office. This family contains all the documentation and information that can then be referenced in our schedules accordingly.
 |
| Revit model referencing the cellphone image. |
You can add additional images to clean up the 3D model that is generated. I will be uploading some samples of these in the future.












